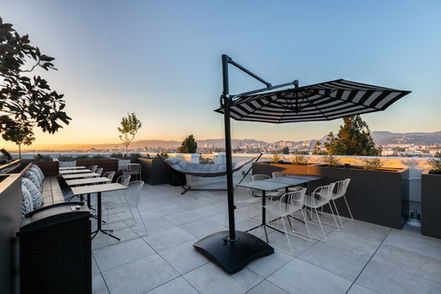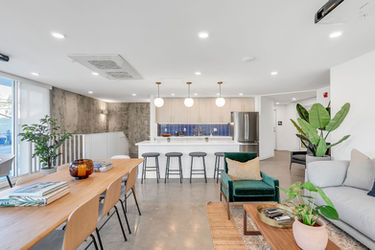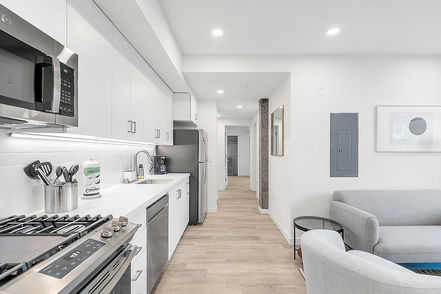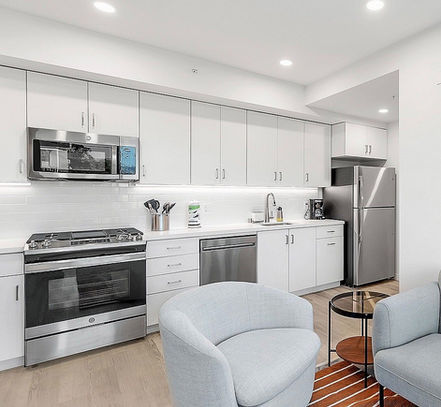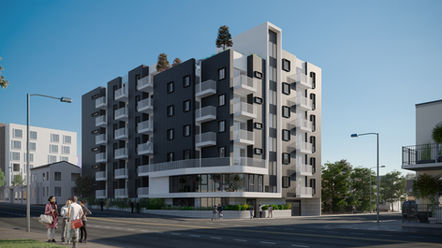4918 Melrose Ave. co-living apartments
Built
4918 Melrose Ave, Los Angeles, CA 90029, USA
"Aluminum panels appear at co-living project in Melrose Hill" (Urbanize LA)
The building is 7 stories above-grade; two-stories of Type I concrete podium under five-stories of Type III wood framing. The building is designed to face and engage the corner of Melrose and Oxford avenues. Full-height windows provide views into the two-story community room at the corner and they frame the face of the building with a white sculptural element that weaves its way from the building entrance, around the community room, up to the roof, and following the stairs.
The 42 units are oriented around large central courtyard providing natural light and fresh air to the interior of the building. The 2 nd floor of the community room is located adjacent to, and provides a visual connection to, the courtyard on the podium level, where shaded seating in a landscaped space allow clear views of sky. The top floor features a large common open space, providing indirect and late afternoon light to the courtyard as well as architectural relief of the massing. The rooftop space provides tenants flexible social space, deck furniture, and expansive City views buffered from the building edge by landscaping.
The façade is an expression of a consistent approach to the residential program within. Corrugated metal provides changing shadow textures, which contrasts with inset sections of smooth white stucco located at balconies, providing deep shadows regularly dispersed along the street facing and rear yard elevations. Window shrouds around bedroom windows, all consistent in size and type, create an additional shading element, which combine to create a consistent pattern and cadence to the building design.
Vehicular and pedestrian access is situated at the low point of the site at the South-West of the site. Consequently, at the high point along Melrose at the North-East corner, the on-grade parking level is approximately 4.5 feet below the existing grade and is screened by landscaping while unit balconies project out towards the street only a half-level above.
Dates
Design start:
Planning / Zoning approval:
Building permit issued (or Ready-to-Issue):
Construction start:
Substantial completion / Certificate of Occupancy:
Design-bid-build
Type IIIA over Type IA
2018
2020
2020
2020
2021
Building & construction data
Scope of construction project:
Scope of architectural services provided:
Project delivery method:
Occupancies (CBC):
Construction Types (CBC):
Total building area (CBC):
Portion of area within scope (if different):
Height (CBC):
# Total vehicle parking:
# Residential vehicle parking:
# Non-residential vehicle parking:
63,000 SF
74'
Zoning / Planning / Entitlements
Total site parcel(s) area:
Zone(s) at time of design:
Relevant regulatory framework:
Other zoning:
Housing & residential
Total # residential units:
Bedroom mix / breakdown:
Average unit size:
Affordability:
24
C2-1
42

_gif.jpg)









