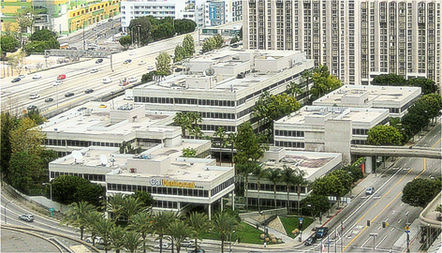261 S. Figueroa St. office complex
Built
261 South Figueroa Street, Los Angeles, CA, USA
Five-building interconnected office complex: Downtown Los Angeles.
A series of elevated walkways through each building connecting interior courtyards and vertical circulation nodes. Over 250,000 SF of office space, showrooms and restaurants. Post-tensioned concrete slabs and modular wall panel systems construction.
Dates
Design start:
Planning / Zoning approval:
Building permit issued (or Ready-to-Issue):
Construction start:
Substantial completion / Certificate of Occupancy:
1982
Building & construction data
Scope of construction project:
Scope of architectural services provided:
Project delivery method:
Occupancies (CBC):
Construction Types (CBC):
Total building area (CBC):
Portion of area within scope (if different):
Height (CBC):
# Total vehicle parking:
# Residential vehicle parking:
# Non-residential vehicle parking:
270,000 SF
Varies
Zoning / Planning / Entitlements
Total site parcel(s) area:
Zone(s) at time of design:
Relevant regulatory framework:
Other zoning:
Housing & residential
Total # residential units:
Bedroom mix / breakdown:
Average unit size:
Affordability:
450
C4-4D
N/A

_gif.jpg)





