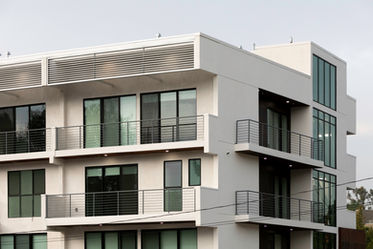top of page
2409 Griffith Park Blvd. apartments
2409 Griffith Park Boulevard, Los Angeles, CA, USA
New-construction of a 13-unit apartment building in the Silver Lake neighborhood of LA.
Consists of two separate building-code defined buildings.
One shared semisubterranean parking that has a main entrance from Griffith Park Blvd.
Area (SF) | Height (ft) | Construction type | Project delivery method | # units | Local zoning | Total parking |
|---|---|---|---|---|---|---|
37,500 SF | 45' | Type VA over Type IA | Design-bid-build | 13 | (Q)C2-1VL; RD2-1VL (split zones) | 29 |
Design start | Entitlement obtained | Building permit obtained | Construction start | Certificate of Occupancy |
|---|---|---|---|---|
2014 | 2016 | 2017 | 2017 | 2018 |
Current status:
Built
Anchor 1
bottom of page

_gif.jpg)





